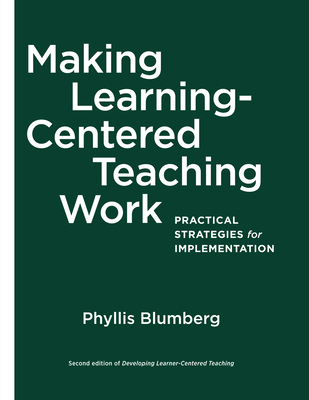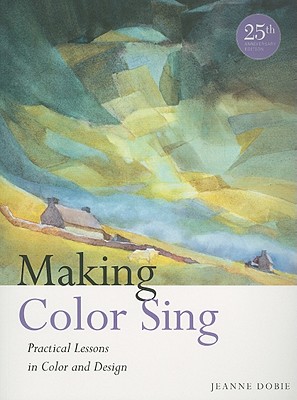AutoCAD 2021 for Interior Design and Space Planning teaches the commands and features of AutoCAD 2021 and demonstrates how to make the most of these powerful tools to complete any interior design or space planning project. Covering both two- and three-dimensional drawings, it provides abundant exercises that walk learners step-by-step through the use of AutoCAD prompts and commands. Using numerous, up-to-date illustrations, the authors don’t just capture the essence of this powerful program; they help students thoroughly understand its role in professional interior design, architecture, and space planning.
This fully-updated guide:
- Covers the new AutoCAD 2021 interface
- Progresses from basic commands to complex drawing exercises
- Provides over 100 exercises and projects
- Introduces several new projects appropriate for interior design, space planning, and architecture students
Get Productive Fast with AutoCAD 2022: Master the Newest AutoCAD Features and Interface
In this guide, expert AutoCAD instructors and practitioners show how to efficiently use AutoCAD 2022''s powerful features in any interior design, architecture, or space planning project. Covering both 2D and 3D drawings, the authors walk you step-by-step through using AutoCAD 2022 prompts and commands, and fully mastering AutoCAD''s current interface, including the revised Start tab and floating Drawing tabs.
AutoCAD 2022 for Interior Design and Space Planning has been thoroughly updated to reflect changes since AutoCAD 2015, from importing content with DesignCenter to creating solid modeling walkthroughs with 3DWALK and Animation Motion. It''s packed with features for better classroom and self-paced learning:
- 600+ updated illustrations and 100+ exercises demonstrating AutoCAD''s role in modern interior design, architecture, and space planning
- Moves from basic commands to complex drawings, helping learners build on what they''ve learned and quickly get productive
- Numbered step-by-step exercises help students learn in realistic situations, and then practice on their own
- Includes drawing layouts, plotting drawings, and using architectural scales to measure distances
- Several projects guide learners to create a tenant space, a hotel room, lecture and conference rooms, and a wheelchair-accessible commercial restroom appropriate for interior design, space planning, and architecture students
Get AutoCAD for Interior Design and Space Planning by at the best price and quality guranteed only at Werezi Africa largest book ecommerce store. The book was published by Pearson Education (US) and it has pages. Enjoy Shopping Best Offers & Deals on books Online from Werezi - Receive at your doorstep - Fast Delivery - Secure mode of Payment
 Jacket, Women
Jacket, Women
 Woolend Jacket
Woolend Jacket
 Western denim
Western denim
 Mini Dresss
Mini Dresss
 Jacket, Women
Jacket, Women
 Woolend Jacket
Woolend Jacket
 Western denim
Western denim
 Mini Dresss
Mini Dresss
 Jacket, Women
Jacket, Women
 Woolend Jacket
Woolend Jacket
 Western denim
Western denim
 Mini Dresss
Mini Dresss
 Jacket, Women
Jacket, Women
 Woolend Jacket
Woolend Jacket
 Western denim
Western denim
 Mini Dresss
Mini Dresss
 Jacket, Women
Jacket, Women
 Woolend Jacket
Woolend Jacket
 Western denim
Western denim
 Mini Dresss
Mini Dresss






























































